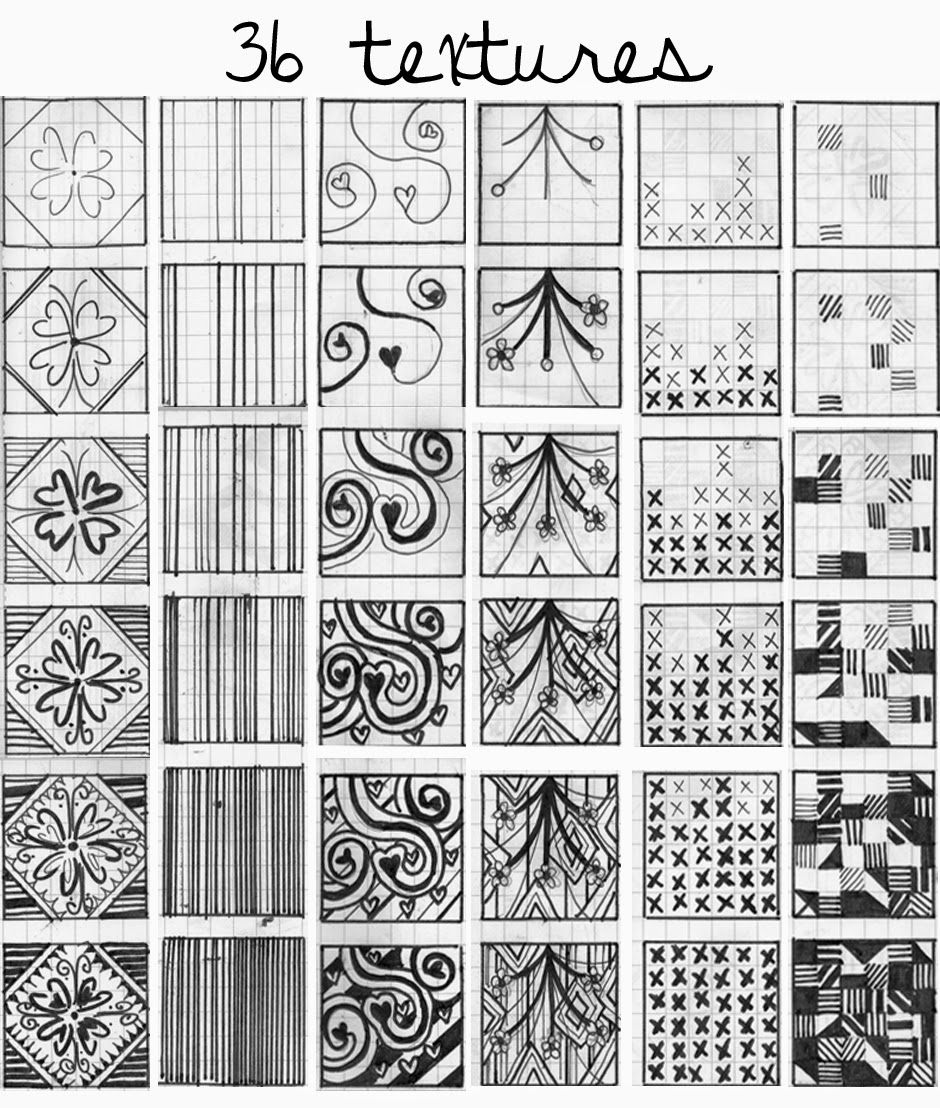Wednesday, 28 May 2014
Wednesday, 21 May 2014
Tuesday, 6 May 2014
EXP2 SUBMISSION
1. Blog
2. Architectural Concepts
3. 18 Sketch axonometrics
Week 1 (12 axonometrics) Link: http://airrishmaika.blogspot.com.au/2014/04/amalgamation-of-5-rectangular-prisms.html
Week 2 (6 axonometrics) Link: http://airrishmaika.blogspot.com.au/2014/04/week-2-drawings.html
4. 36 Custom textures
5. Developed sketchup model to lumion
Developed Sketchup Model
Electroliquid Aggregation link: The tall curvilinear monument is a prominent figure in the space and would otherwise clash with the rectilinear nature of the building. However, by placing the monument off-center and building the space around it, the monument is no longer a random object but integrates seamlessly with the rest of the building.
Electroliquid Aggregation link: the rectangular cutouts found in the shared space may seem weird and random, but, the cutouts act as a way of integrating the land to the building through the way the trees poke through the holes and further emphasises the concepts of the two monuments.
Electroliquid Aggregation link: the dark patterned texture strongly contrasts against the otherwise clean cut colours of the building. However, instead of creating a jarring effect, the texture finds it's home within the building and creates a transition state from the hard wood space to the airy glass balcony.
A little about the building:
Van der Rohe's concept centred around minimalism, emphasising open space and achieving beauty by reducing distractions. The black monument speaks strongly of Van der Rohe's concepts - a simple framework that emphasises open space through the scenic view of the landform and large meeting space.
On the other hand, MVRDV's concepts centred around sustainability, integrating the land to the building and creating a multicultural habitat for a rich social life. The curvilinear monument represents a growing organism. Plants can be planted on the monument and solar panels can be integrated into the surface. The concept of sustainability and the integration of the land is carried through to the meeting space through the rectangular cutouts that allow trees to grow through the holes. While the balcony is inspired by MVRDV's concept of creating a rich social life, the structure of the balcony is inspired by Van der Rohe's minimalism and letting the scenery speak for itself.
The main meeting space is aimed to be a formal space. A place where people can meet and discuss while being surrounded and inspired by the two monuments. On the other hand, the balcony is a space where the two architect's concepts link seamlessly and creates an atmosphere of relaxation and beauty.
Sunday, 4 May 2014
Subscribe to:
Comments (Atom)












